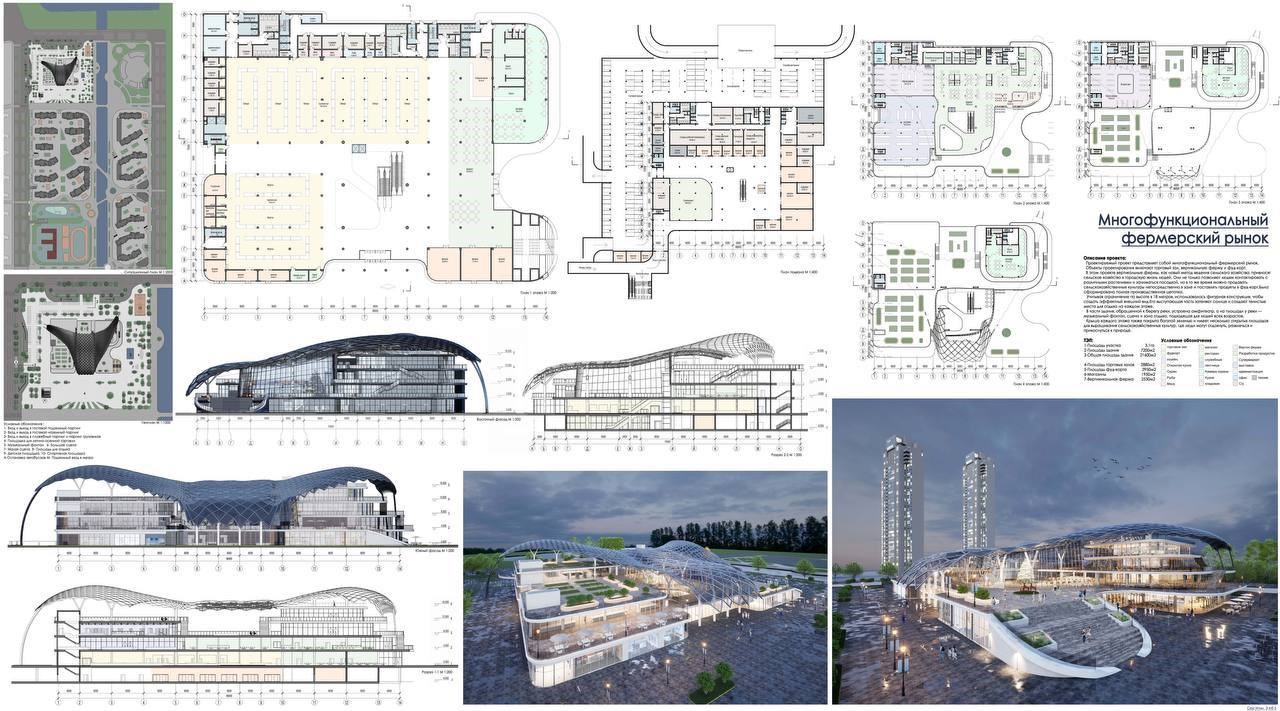MAJOR PROFESSIONAL ACADEMIC PROGRAM
- Field of study: 07.03.01 Architecture
- Profile (major): Architecture
- Degree certificate: Bachelor's
- Duration of study: 5 years
- Complexity: 300 credit units
- Mode of study: Intramural
- Language of study: Russian
The program’s mission is to develop students' personal qualities, as well as the formation of universal, general professional and professional competencies in accordance with the requirements of the educational standard in the field of study 07.03.01 Architecture considering graduate’s professional activities as 10.006 Urban planner, 10.008 Architect.
Objectives and outcomes
Students in the major learn:
- Graduates’ universal competencies:
- Systematic and critical thinking
- Development and implementation of projects
- Teamwork and leadership
- Communication
- Intercultural interaction
- Self-organization and self-development (including health care)
- Life safety
- Economic culture, including financial literacy
- Civil position
- Graduates’ general professional competencies:
- Be able to present design solutions using traditional and the latest technical means of representation at the proper level of mastery of the basics of artistic culture and three-dimensional thinking
- Be able to carry out comprehensive pre-project analysis and search for a creative design solution
- Be able to participate in complex design based on a systematic approach, based on current legal norms, financial resources, analysis of the situation in social, functional, environmental, technological, engineering, historical, economic and aesthetic aspects
- Be able to apply methods for determining the technical parameters of designed objects
- Be able to understand the operating principles of modern information technologies and use them to solve professional problems
- Graduates’ professional competencies:
- Be able to participate in the development and design of the architectural section of project documentation
- Be able to participate in pre-design research and preparation of data for the development of the architectural section of project documentation
- Be able to participate in design and analytical activities to coordinate project documentation
- Be able to participate in the development of scientific and design documentation for the restoration, preservation and adaptation of cultural heritage sites
- Be able to develop and present a socially significant project within the framework of professional activities
- Be able to independently and (or) in a team develop an information model of a capital construction project according to the design documentation section
Curriculum
The program includes a mandatory part and a part formed by the participants in educational relations. The volume of the mandatory part, excluding the volume of the state final certification, is at least 50% of the total volume of the program in the field of study 07.03.01 Architecture.
The volume of the program implemented in one academic year is no more than 70 ECTS regardless of the mode of study, the educational technologies used, the implementation of the program using a network form, the implementation of the program according to an individual curriculum (with the exception of accelerated education), and in case of accelerated education - no more than 80 ECTS.
In accordance with the Federal State Educational Standard for Higher Education, the structure of the bachelor’s program in the field of study 07.03.01 Architecture includes the following blocks:
- Block 1 “Disciplines (modules)”;
- Block 2 “Practice”;
- Block 3 “State final certification”.
Careers
Professional standards correlated with the federal state educational standard in the field of study 07.03.01 Architecture.
| PS code | PS code and name | Job description |
| 10 Architecture, engineering, geodesy, topography and design | 10.006 Urban planner | A/01.6 Collection and processing of initial data for the preparation of territorial planning documents, urban zoning, urban planning standards and territory planning documentation |
| 10 Architecture, engineering, geodesy, topography and design | 10.008 Architect |
B/02.6 Development of the author's preliminary architectural design
B/03.6 Development of the architectural section of the design (and working) documentation |
Main tasks of professional activity of graduates
| Area of professional activity | Types of professional tasks | Professional tasks | Objects of professional activity (or areas of knowledge) |
| 10 Architecture, engineering, geodesy, topography and design | design and technological (architectural design) | Development of an architectural conceptual design, architectural section of design (and working) documentation | The objects of professional activity of graduates who have mastered the bachelor's program are the artificial material and spatial environment of human life and society with its components - populated areas, urban environment, buildings, structures and their complexes with life support and security systems, landscapes |
| 10 Architecture, engineering, geodesy, topography and design | analytical (pre-design studies) | Conducting pre-design studies and preparing data for the development of the architectural section of the project documentation | The objects of professional activity of graduates who have mastered the bachelor's program are the artificial material and spatial environment of human life and society with its components - populated areas, urban environment, buildings, structures and their complexes with life support and security systems, landscapes |
