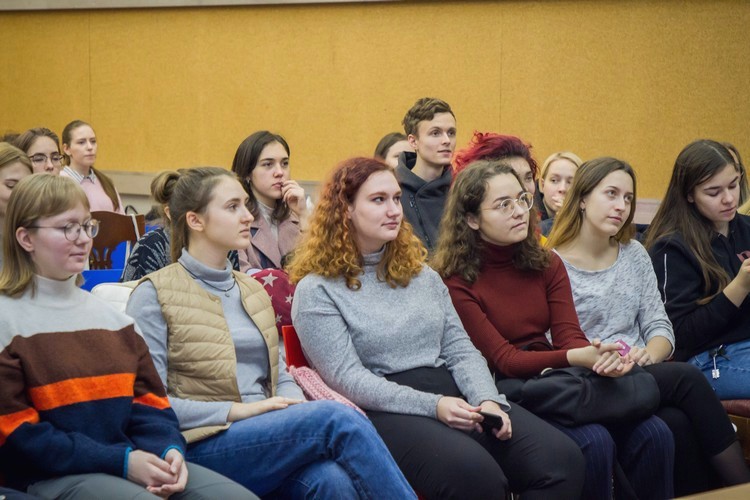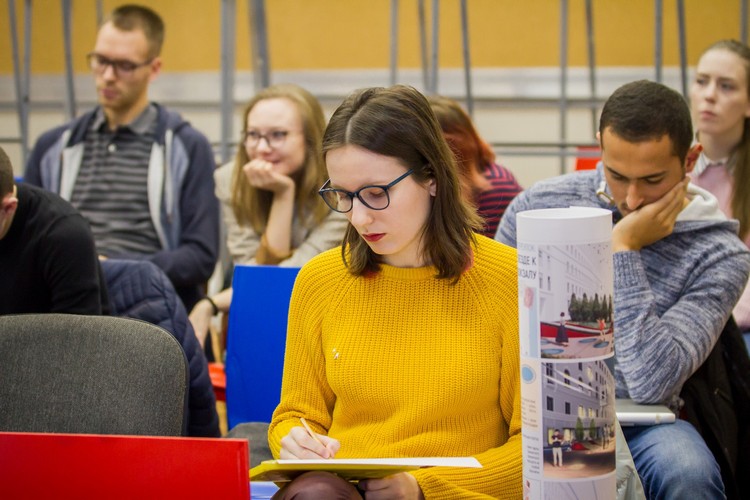A series of master classes by architect Thomas Kern at SPbGASU
On October 29, lectures and master classes by British architect Thomas Kern from the Institute of Architecture, Urban Planning and Landscape Design of the University of Newcastle (Great Britain) took place at SPbGASU. Students of the Faculty of Architecture attended the classes. Read an overview of the topics and methods of training at the first and secosecondnd sessions here.
Born in Germany, Thomas Kern graduated from the University of Stuttgart, where he studied building design for the two last years of training. In 2007, he got an offer to work in the UK, where he supervised the construction of university and high school campuses. Later, he started teaching at the University of Newcastle and assembled a preparatory course for international students, who were yet to enroll in undergraduate programs and improve their command of English at the same time. Now Kern has several groups, about one hundred people in total.
“My specialization at the university allowed me not only to get a good job, but also to become an expert in the design of buildings intended for training. I’m saying this not so much to boast, but rather as advice: choose that narrow area that you will be thoroughly versed in, and your expert skills in the future will help you to make an excellent career and develop,” T. Kern said at the beginning of the meeting with students.
Ways to save architectural heritage
The topic of the first lecture was formulated as “To destroy or to preserve?” The session was devoted to the urgent problem of modern urban landscape: the buildings left over since the era of brutalism architecture. They appeared in Europe, Latin America, the USA and the USSR after the Second World War and had been built until 1970. These buildings have greatly changed the urban environment due to their massiveness and complexity of structures, functionality and lack of decoration on concrete surfaces, the main building material.
Students listen to an assignment at a Thomas Kern workshop
Thomas Kern showed the audience a few photographs of buildings of this period and suggested deciding whether to demolish them, because their era was long over. When the opinions of the audience split, the lecturer emphasized that he deliberately did not say what buildings were shown in the pictures:
Among these structures there is an abandoned car park, a church in Switzerland, a bank building, and other public institutions. I did not disclose the context, because I wanted to bring you to one of the main questions that should arise - what objective factors should we take into account when deciding the fate of buildings of the past??
After this, the professor again suggested that the students, united in small groups, would determine which factors were especially significant. During the discussion, different points of view were expressed: some were sure that it was better not to touch the monuments of the era, some believed that strange monstrous constructions had no place in modern landscapes, and some wanted to first clarify how significant a particular structure is for history.
When the discussion ended, Thomas Kern proposed his own version. Among the criteria for making a decision, he indicated not only historical and cultural significance, but also the possibility of practical application of the building here and now, as well as public opinion.
“Although my childhood and youth fell on this period, I am not a fan of brutalism. The urban environment that it forms is not the space where an individual would feel comfortable. Nevertheless, as architects, we must find a balance between the new and the old, using all the possibilities,” T. Kern said.
As a final assignment, he asked the participants of the master class to come up with a drawing of a redesign of an abandoned old water tower - so that it would stay both functional and modernized. After the students passed their drafts to him, the lecturer showed his own solution:
“I didn’t change anything inside, but only placed a kind of square boxes around the perimeter of the tower, which will transform its look. The tower will be able to become a supply center for the aqua park and serve for a long time. As you see, this is an example of how a building that has already outlived its life can be reused. ”
✔ At the end of the first meeting, Thomas Kern concluded that when it comes to buildings that seem strange and inappropriate and even ugly in the current era, be it the Soviet buildings of the 1920s, the famous later “Khrushchevki” or Latin American buildings of the 1950s, it’s important to protect them as a legacy for future generations. However, preserving the legacy does not mean preserving artifacts once and for all – you can and must use flexible solutions that allow you to preserve the practical usefulness of the building without losing its aesthetics.
Innovative environmental solutions in designing residential spaces
The second workshop was devoted to environmentally conscious approaches in modern architecture. The professor said that his students completely devote one of the semesters precisely to this problem:
“I try to teach them to put questions, first of all, to themselves: what does the environment mean to me? Am I thinking about the amount of water and electricity I consume daily? Do I think I should change my habits for the future of the planet or will technology do everything for me? Should the law regulate this area? ”
Student discussion at a work shop by architect Thomas Kern
According to T. Kern, the answers to these questions will help to take the following steps to the design of such urban environment in which people can exist comfortably. The architect particularly emphasized that there were no main and secondary details in the problem of environmentally responsible design, all its components were equally important - both the remoteness of present-day people from nature, and dependence on technical devices, and the growing number of mental problems among residents of megacities, and the general level of noise, anxiety and stress, and a huge amount of non-recyclable waste. All these aspects must be considered when designing homes and spaces for living.
✔ What solutions architecture can use to at least partially improve the environment?
“First of all, I suggest thinking about innovation. The concept of non-waste production of C2C (cradle-to-cradle, letters. "From cradle to cradle") is gaining popularity now. It replaced the old C2G (cradle-to-grave, lit. “From cradle to grave”), when once used material turned into garbage. In non-waste production, the material can be used repeatedly. The environmental usefulness of this is obvious,” said the lecturer.
Thomas Kern also referred to the concept of effective ways to save nature, the so-called passive home. The idea is that the heating of such a building does not require external electricity at all, and the people living in it produce heat. In such structures, it is possible to install solar panels and water heaters. At the same time, it is important that the use of alternative energy sources is intensive, not extensive, otherwise it will not bring real benefits.
Concluding the workshop, T. Kern once again turned to students and expressed hope that all these positive changes will be the work of a new generation of brave, decisive and responsible young people.
{gallery name="Керн лекция 102019"}
Text: Alexandra Podolnikova
✔ Learn more about the Faculty of Architecture, its departments and achivements



