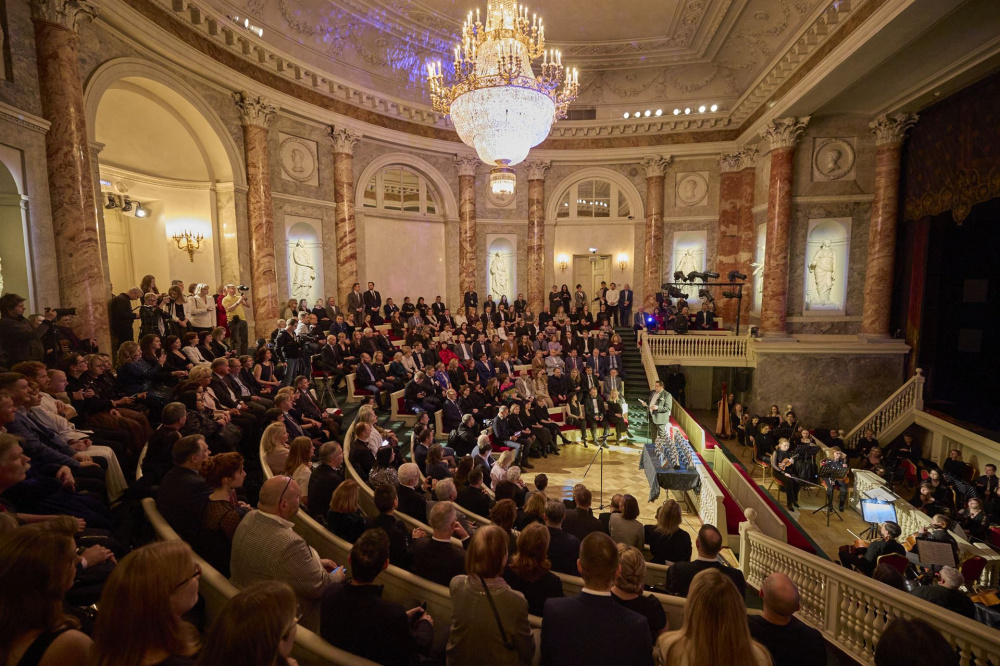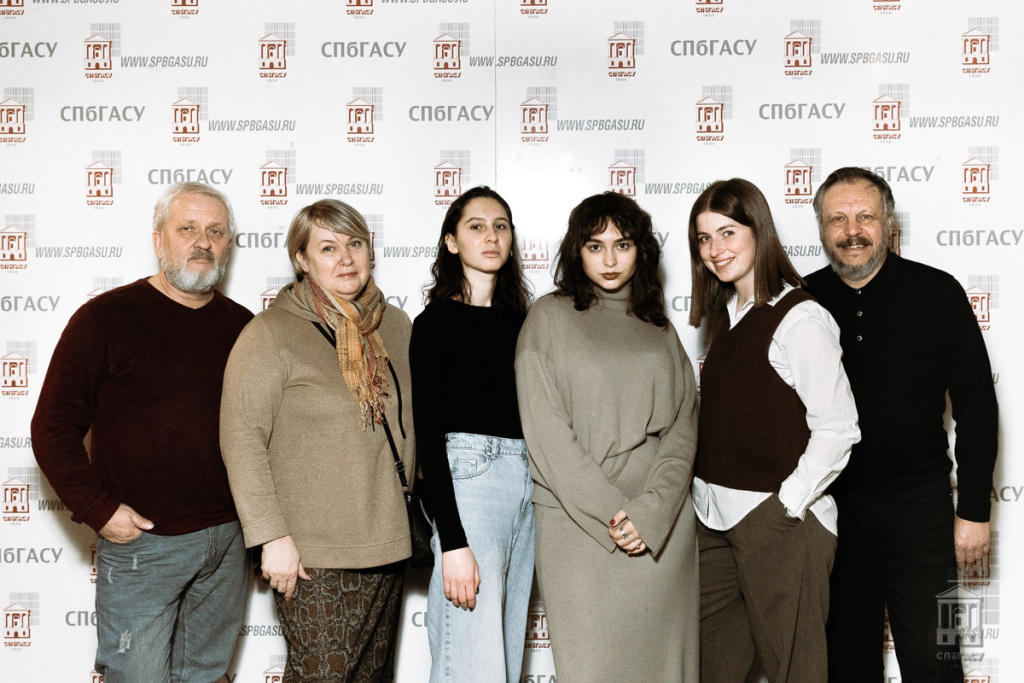 Award ceremony
Award ceremony
The winners and laureates of the VI International Architectural and Design Award “Golden Trezzini 2023” were awarded on 15 November at the Hermitage Theater.
The International Golden Trezzini Prize is awarded annually to the authors of the most artistically valuable projects in the fields of architecture, design, restoration, scenography and museum work. The jury of the Golden Trezzini Prize includes representatives from 32 countries. The honorary chairman of the International Council of the Prize is the President of the World Club of St Petersburgers, General Director of the State Hermitage Museum Mikhail Piotrovsky. This year the jury reviewed more than a thousand projects from 72 countries.
SPbGASU master's student Viktoria Ivanova was recognized as the winner in the category “Best student project of a building or structure.” Viktoria designed a multifunctional complex - one of the key points in the structure of public space along the Poluy River embankment in the city of Salekhard.
“When working on the appearance of the building, I took into account the features characteristic of the architecture of the northern regions. The large volume of the building with steep roof slopes, sharp angles formed by the joints of the walls, deliberately creates a contrast with the surrounding buildings - reconstructed barracks, typical of Salekhard, and mid-rise residential buildings,” Viktoria clarified.
She is convinced that the public and business complex makes the environment attractive and improves the quality of life in the city, creating additional jobs and all-season recreational spaces.
The laureate of the award in the same category was fifth-year student Savely Lugovskoy, who designed the Levashovo airport in St Petersburg - a unique architectural solution that combines functionality, environmental friendliness and aesthetics.
“I introduced new insights into the airport architecture, using folded structures and a glass facade to create a memorable look. The building in the shape of a giant fold reflects the idea of movement and dynamics, symbolizing the takeoff and landing of aircraft. The folded structures are made of steel, which ensures the strength and durability of the building. The airport's glass facade and skylights provide maximum illumination and impressive views of the runway. Inside the airport there are all the necessary services and amenities for passengers: from shops and cafes to check-in counters and waiting rooms. Thoughtful zoning and use of colors makes it easy to navigate the space,” explained Savely.
 Teachers Igor Khramov, Marina Khramova, students Ksenia Chernyak, Angelika Ivanikhina, Polina Ipatova, teacher Aleksandr Ponomarev
Teachers Igor Khramov, Marina Khramova, students Ksenia Chernyak, Angelika Ivanikhina, Polina Ipatova, teacher Aleksandr Ponomarev
The project “Museum and Exhibition Complex of Contemporary Art “CUBE”” was declared the winner in the category “Best Architectural Project of a Museum.” Its authors are teachers Igor Khramov, Marina Khramova, Aleksandr Ponomarev and students Anzhelika Ivanikhina, Daria Parfenova, Ksenia Chernyak, Polina Ipatova.
According to the authors’ plan, the "CUBE" museum and exhibition complex in St Petersburg will be located in the middle of the Gulf of Finland, 250 meters from the embankment of the Sevkabel Port public space. It is a cube located above the water on two supports with mirror surfaces. This technique creates the complete illusion of an object floating in the air.
“The “CUBE” will only be accessible through an underwater tunnel with a transparent ceiling leading to the elevators. Since the supports are not visible, when going up the elevator you will feel the feeling of teleportation into the “CUBE”. Visitors will have the feeling that they have become participants in a performance, that the process of getting into the “CUBE” is also modern art,” explained Igor Khramov.
The aesthetics characteristic of modern art will also be manifested in the fact that the plastic solution of the walls of the main volume will make them a huge QR code, with the help of which, while outside the museum, you can go to its website and get information about ongoing events.
Among the laureates in the same category was SPbGASU student Tatiana Grishina. She designed the Museum of Glass and Light on the territory of the French Bucket of the Obvodny Canal in St Petersburg, on the site of an old industrial building. According to the student, in this way she perpetuated the memory of the Glass Town group of factories that once operated in this area.
“The museum will draw attention to this area of production and its role in the history of the area. A new public building with a museum function, due to the landscaping of the territory, the contextual component and the architectural appearance, forms a new public space for recreation, leisure and education. The museum plans to organize permanent exhibitions “Glass + Light”, “Glass Town” and “Contemporary Glass Art”. Conditions are provided for master classes and lectures on glassmaking,” said Tatiana.
The authors of the project “Museum and Exhibition Complex of Contemporary Art “CUBE”” also became laureates in the category “Best Project of a Public Building or Structure” with the project “Glamping: When Nature Enters the Home,” within which they created a new typology of glamping for the closest unity of a man and nature.
“Due to the opening side walls and doors, we removed the boundaries between the room and nature. A flat transparent roof provides natural insulation with snow in winter, and natural light in summer. The floor is designed so that the grass grows inside the residential block, which further connects the interior decoration of the premises with nature,” explained project co-author Anzhelika Ivanikhina.
Congratulations to the laureates and diploma recipients of the Golden Trezzini Prize 2023!