 Exhibition in the library
Exhibition in the library
In May, the St Petersburg Semenovskaya Library (Malodetskoselsky pr., 42) hosted the exhibition “New Petersburg. Projects of young architects”, dedicated to the 320th anniversary of the Northern capital. It presented the best theses of graduates of the SPbGASU Faculty of Architecture, completed in 2022.
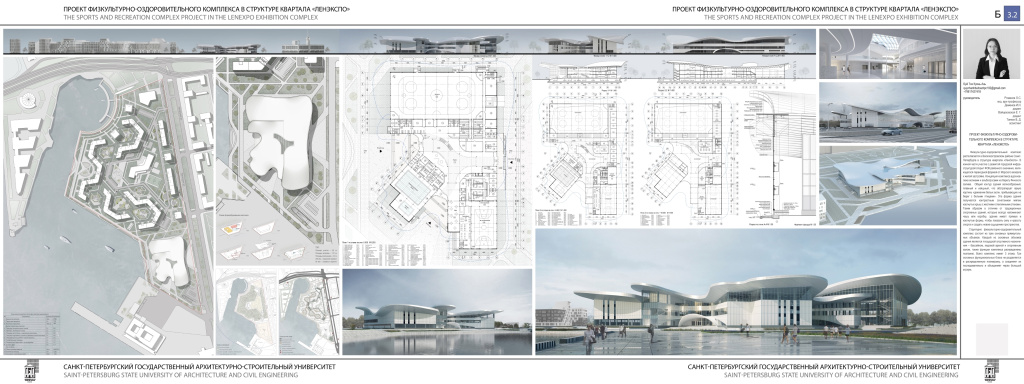 Bui Thi Quyn An. The project of a sports and recreation complex in the structure of the quarter on the territory of the former "Lenexpo" Open in high resolution
Bui Thi Quyn An. The project of a sports and recreation complex in the structure of the quarter on the territory of the former "Lenexpo" Open in high resolution
Bui Thi Quynh Anh designed a sports and recreation center on the territory of the former Lenexpo exhibition complex. (Supervisors: Oleg Romanov, Professor at the Department of Architectural Design; Elena Voytsekhovskaya, Associate Professor at the Department of Architectural Design; Vyacheslav Tonkikh, Assistant at the Department of Architectural Design.) Under one roof, it accommodates an ice arena, a swimming pool and a hall for team sports. The entrance is carried out from a common atrium with an area of more than a thousand square meters. The building attracts attention with its unusual facade, which resembles a sea wave and successfully fits into the local architecture.
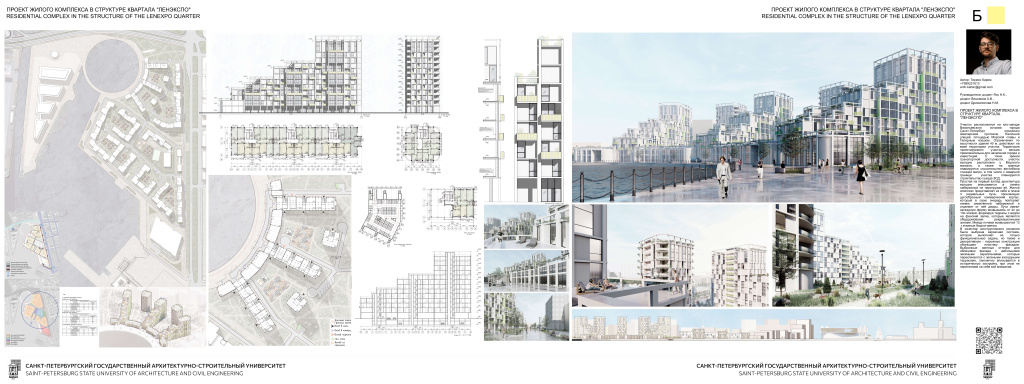 Karim Thermos. The project of a residential complex in the structure of the Lenexpo quarter Open in high resolution
Karim Thermos. The project of a residential complex in the structure of the Lenexpo quarter Open in high resolution
Karim Thermos developed a project for a sports and recreation complex for the shore of the Galley Dipper in the same area, placing a two-story building for offices and trade in an arc that repeats the coastline. Three residential "beams" of different heights depart from the body. (Supervisors: Natalia Yass, Associate Professor at the Department of Architectural Design; Aleksandr Veshnyakov, Senior Lecturer at the Department of Architectural Design; Nina Dryzhapolova, Associate Professor at the Department of Architectural Design.) Karim preferred a light finish with green blotches so as not to unnecessarily highlight the object in the existing development.
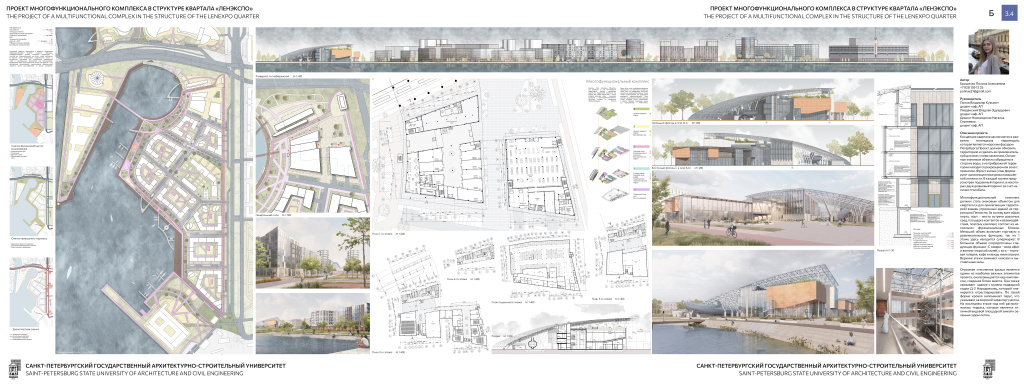 Polina Eroshenko. The project of a multifunctional complex in the structure of the Lenexpo quarter Open in high resolution
Polina Eroshenko. The project of a multifunctional complex in the structure of the Lenexpo quarter Open in high resolution
Polina Eroshenko also presented a project of a possible infrastructure for the territory near the Galley Dipper. (Supervisors: Vladimir Linov, Associate Professor at the Department of Architectural Design; Vladlen Lyavdansky, Associate Professor at the Department of Architectural Design; Natalya Novokhodskaya, Associate Professor at the Department of Architectural Design.) She proposed to place a multifunctional complex here with museums, cinemas and exhibition halls, trade and catering under a common glass roof resembling a sail. As conceived by the author of the project, the submarine-museum D-2 Narodovolets will also go under the roof. This idea also has practical value: the roof will protect the museum from bad weather.
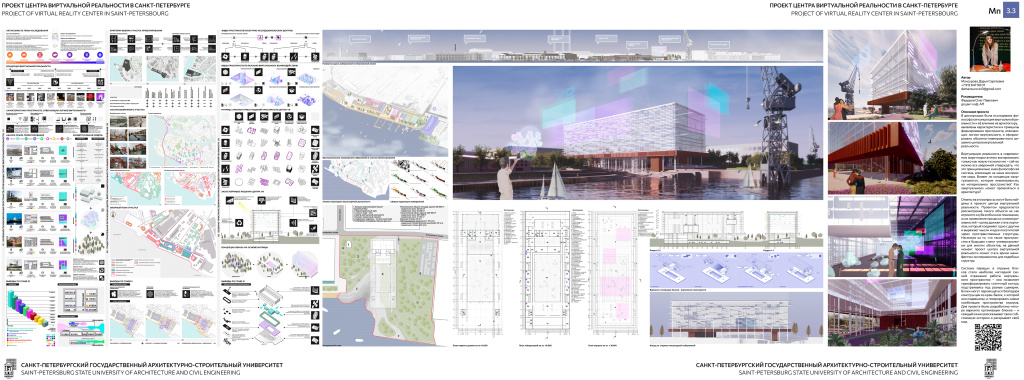 Daria Mansurova. Virtual reality center project Open in high resolution
Daria Mansurova. Virtual reality center project Open in high resolution
Daria Mansurova is convinced that the 37,000-sq. m. research center and museum of virtual reality will help to further transform the previously industrial Kozhevennaya line, wh ere the cultural spaces Sevkabel Port and Brusnitsyn are already located. (Supervisor: Oleg Fedorov, Associate Professor at the Department of Architectural Design.) According to Daria's project, there are blocks in a rectangular volume that can be moved using crane beams, creating the desired combination of laboratories, conference rooms and exhibition spaces.
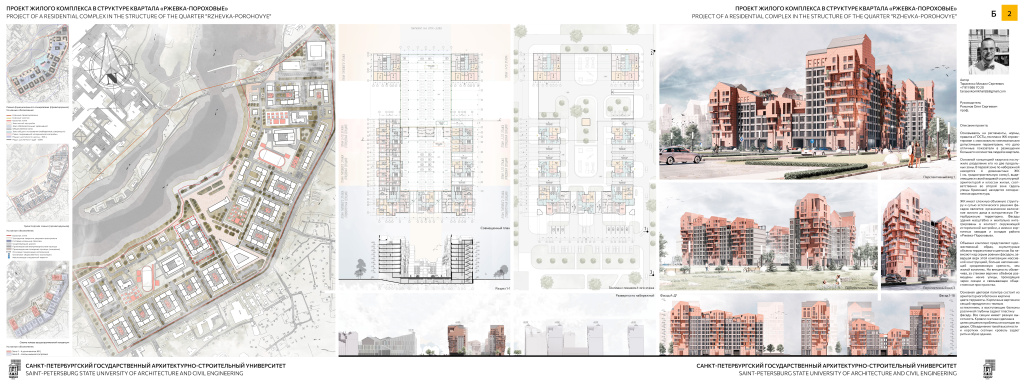 Mikhail Tarasenko. The project of a residential complex in the Rzhevka-Porohovye area Open in high resolution
Mikhail Tarasenko. The project of a residential complex in the Rzhevka-Porohovye area Open in high resolution
Mikhail Tarasenko proposed a residential development project on the banks of the Okhta River in the Rzhevka-Porokhovye area. (Supervisor: Oleg Romanov.) The houses are designed in the "brick style". The author explains: this is a reflection of the memory of the place, since there is a historical industrial building in the neighborhood.
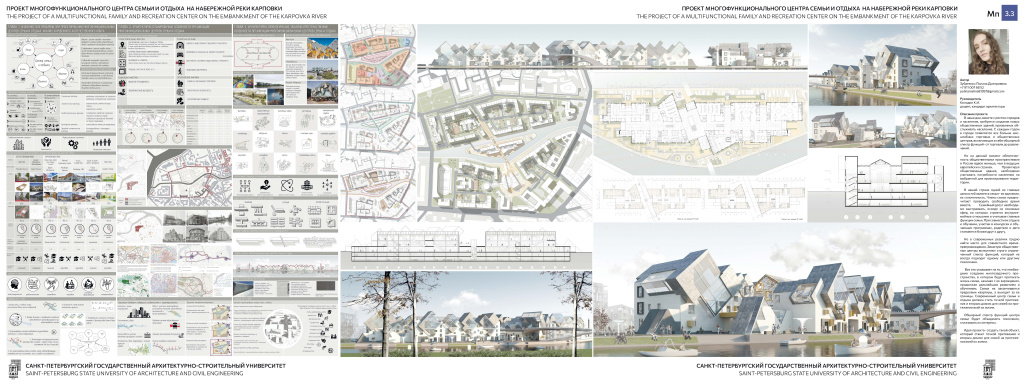 Polina Zubatenko. The project of a family and recreation center on the Karpovka embankment Open in high resolution
Polina Zubatenko. The project of a family and recreation center on the Karpovka embankment Open in high resolution
According to Polina Zubatenko, a family leisure center can be placed on the banks of the Karpovka River in the Petrogradsky district of St Petersburg. (Supervisor: Konstantin Kolodin, Associate Professor, Department of Architectural Environment Design.) The building she designed has an unusual appearance, reminiscent of a building made of children's blocks.
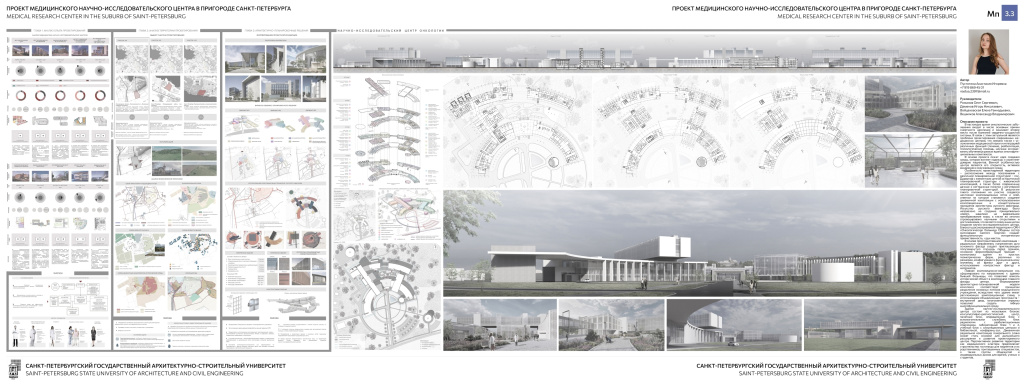 Anastasia Pustotina. Medical research center project Open in high resolution
Anastasia Pustotina. Medical research center project Open in high resolution
The visitors of the exhibition were also interested in the works of other SPbGASU graduates. Anastasia Pustotina presented a project for a medical research center in the suburbs of St Petersburg. (Supervisors: Oleg Romanov; Igor Demenov, Associate Professor at the Department of Architectural Design; Elena Voitsekhovskaya; Aleksandr Veshnyakov.) Elizaveta Dolgikh designed the rehabilitation oncology center. (Supervisor: Vladimir Linov.)