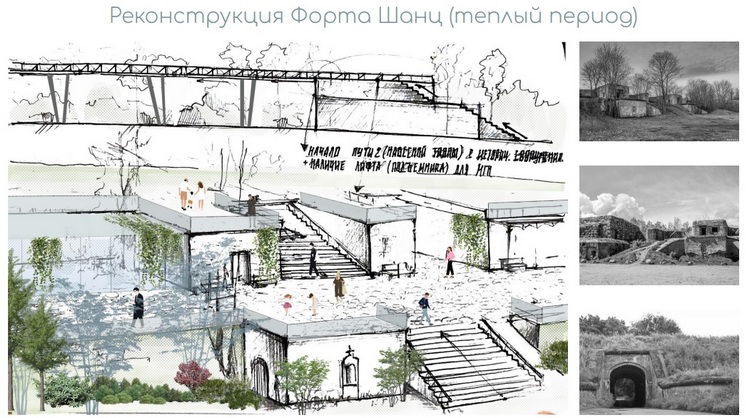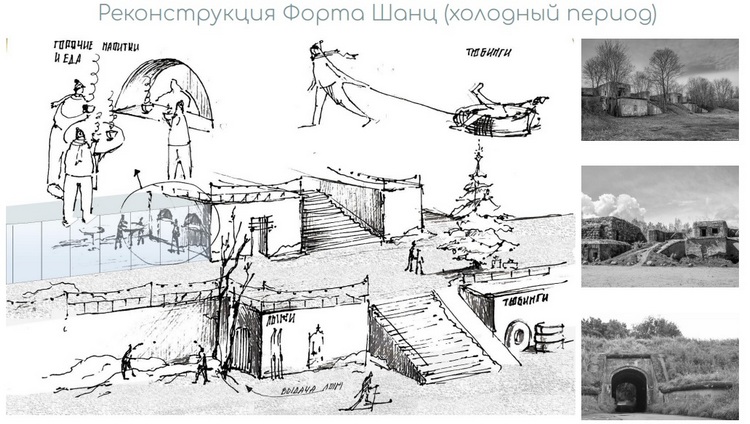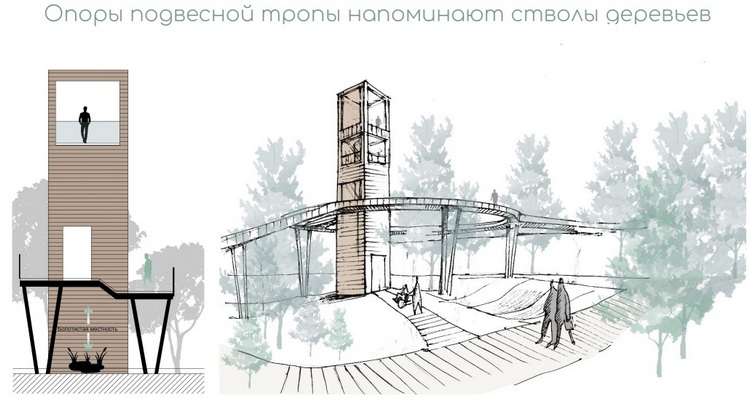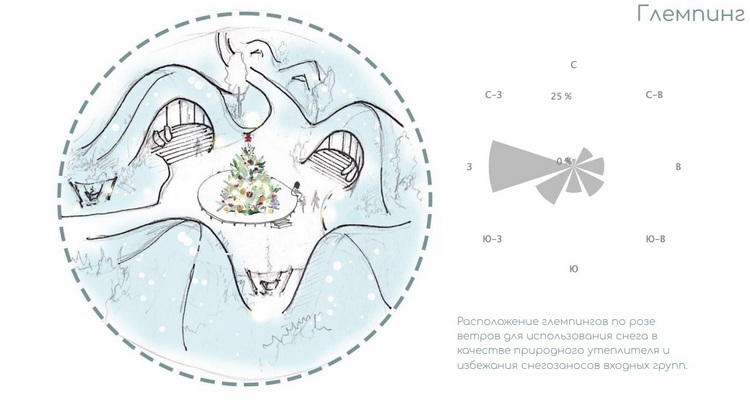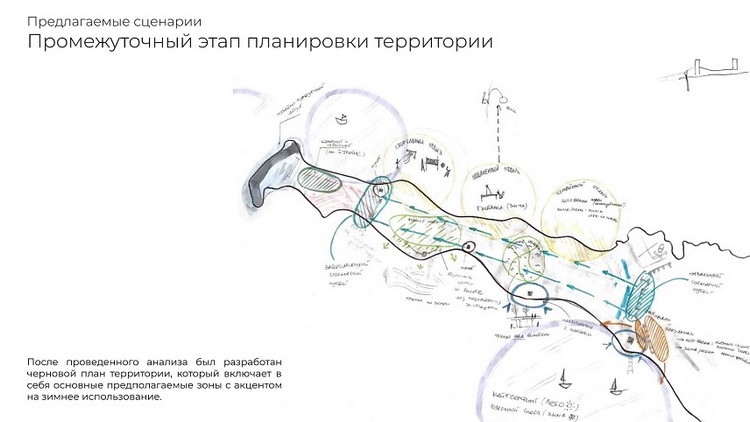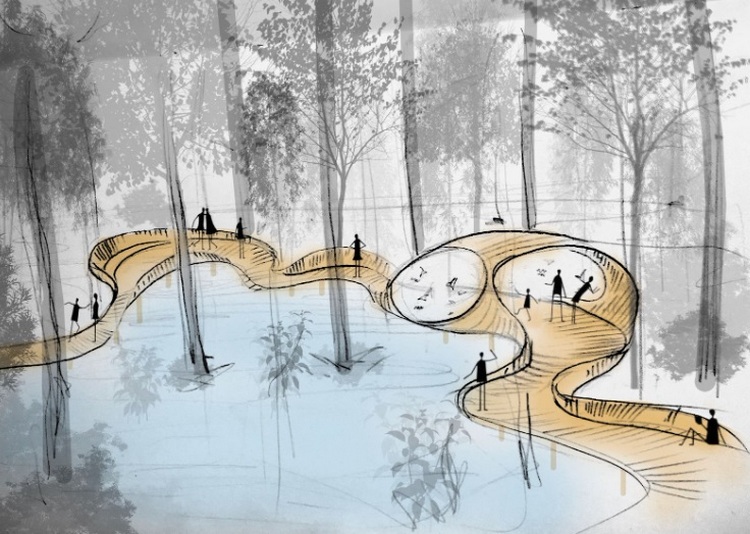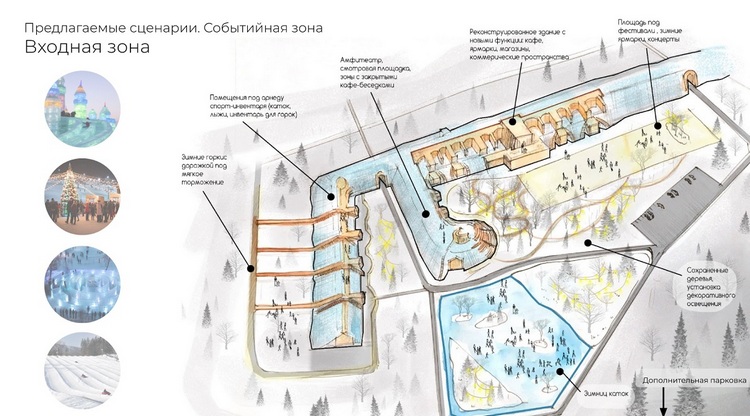SPbGASU implemented a summer school on northern architecture
From July 4 to July 15, a summer school dedicated to northern architecture Ecocamp: Architecture of Ecotourism in Cold Climate Area was held at the St Petersburg State University of Architecture and Civil Engineering.
Participants, organizer of the school, associate professor at the department of architectural environment and landscape design Aleksandra Eremeeva, curators: lecturer at the department of architectural design Aleksandra Kuzmina, associate professor at the department of AE&LD Denis Romanov and head of the department of architectural design Fedor Perov
The school was held in full-time format for the first time: last year, due to the pandemic, it was held online. This season, 10 people took part in it, including students from SPbGASU, as well as students and graduates of Izhevsk State Technical University.
The participants were greeted by the organizer of the event, associate professor of the department of architectural environment and landscape design Aleksandra Eremeeva. She shared her experience of last year, when students from four countries of the world took part in the event. They designed tourism infrastructure facilities for three locations: the village of Teriberka in the Murmansk region, Kirovsk and Franz Josef Land.
SPbGASU vice-rector for youth policy Irina Lugovskaia and associate professor at the department of architectural environment and landscape design Aleksandra Eremeeva at the opening of the Summer School on Arctic architecture
SPbGASU vice-rector for youth policy Irina Lugovskaia noted that the architecture of cold climatic zones is one of the most important practical and theoretical areas of work for the university. “Our university turned 190 this year, it is one of the oldest educational institutions in the Northwest, and I am sure that the experience gained here will help you deepen your knowledge in this area. And, of course, those who came to us from another university will be able to get acquainted with SPbGASU and feel its special atmosphere,” she added, addressing the participants.
The participants were brought here by a sincere interest in the architecture of the North. Some, like participants from SPbGASU and Izhevsk State Technical University, are already familiar with its basics, and for some, the school will be an excellent opportunity to acquire a completely new competency, like for Levan Kobalia, who is studying construction.
At the end of the opening ceremony, the students had a sightseeing tour of the university. This year, the participants will design a tourist complex on Kotlin Island.
Participants and curators of the summer school on Arctic architecture during an excursion to Kronstadt
The next day, the participants went to Kronstadt to conduct pre-project research – to visually study the features of the territory and use observations to create a concept. After that, they listened to lectures on Arctic architecture and the development of tourism infrastructure in cold regions, including access to recordings of video lectures by teachers from Hokkaido University (SPbGASU partner university), and then, divided into two groups, developed the concept of the object. The projects were supervised by Denis Romanov and Aleksandra Eremeeva, associate professors at the department of architectural environment and landscape design. The final presentation of the works took place on the final day of the school.
Discussion of projects during the final presentation. Head of the department of architectural design Fyodor Perov, associate professor at the department of architectural environment and landscape design Denis Romanov and lecturer at the department of architectural design Aleksandra Kuzmina
The development of projects was preceded by a SWOT analysis (identification of strengths and weaknesses, opportunities and threats of the territory). The team, which included students of the SPbGASU faculty of architecture Anushik Marabyan, Anastasia Antonova and Olga Kucher, a graduate of the Institute of Civil Engineering and Architecture of IzhSTU Olga Peruanskaya and a student of ICEA IzhSTU Anastasia Berestova, attributed the picturesque landscape, including views from the forts Shants and Reef, rich history of the area and clean sandy beaches to the advantages of Kotlin Island. According to the authors, this gives the island great potential.
“Here you can organize mass events, and the forts easily attract tourists here. At the same time, the internal infrastructure of the territories is not sufficiently developed, and a large percentage of them are not used at all due to severe waterlogging,” Olga Kucher said. The low illumination of the areas where people stay and the rainy and windy climate make staying here uncomfortable for many. In addition, during their peak hours, due to the large influx of visitors, there are not enough parking spaces in the parking lots, which means that the issue of accessibility of the facility being designed is relevant.
The concept developed by the team involves the preservation and development of the recreational area, the revitalization of historical sites – forts, increasing tourist attractiveness and developing the cultural potential of the island.
In the course of preliminary research, the participants drew up a portrait of the consumer of the services, locals and tourists, in order to offer groups leisure activities of different seasons, from fishing to water sports. At the same time, the authors made sure that as they move deeper into the island, the privacy of leisure increases, and if at the beginning of the journey visitors are offered active mass types of recreation (it is planned to install a bicycle rental station, yachting and surfing sites near fort Shanz and equip a hanging eco-trail ), then further they will meet a private beach, baths and a glamping area where you can stay alone or in a small company. The logical conclusion of the route will be several observation decks of the Reef fort. An important infrastructural solution is an observation tower, which will be installed near the entrance area - by climbing it, people will be able to look at fort "Shanz" from above and then decide where exactly they want to go next (the tower is equipped with an elevator, which makes it accessible to people with limited mobility).{gallery name="эко22"}
The SWOT analysis carried out by the second group (Sofia Shergina, Dilyara Devyatykh, Veronika Bogorodskaya, students of the ICEA IzhSTU, Lidia Antonova, a student of the SPbGASU faculty of architecture, and Levan Kobalia, a student of the SPbGASU Institute of part-time studies), revealed similar features of the territory. The authors especially highlighted the possibility of adaptation of the water area and the development of coastal zones.
The participants created a detailed portrait of consumers – day trippers, noisy companies, couples and local residents. The main criteria for this were what kind of leisure place the visitor is looking for, whether he feels tired from a long walk, and also what emotions he wants to get from the trip. It was in accordance with this portrait that they developed the infrastructural content of the complex and offered various leisure scenarios.
✔ In the cold season, visitors will have access to camping, fishing, sports and secluded recreation, as well as cultural events held at various sites. “At the same time, heating points will be located along the chosen routes, where people could drink coffee and have a snack,” explained Dilyara Devyatykh.
Summer scenarios include relaxing on the beach, various types of surfing and boat trips. At the same time, some types of leisure activities are possible at any time of the year – for example, a bath complex and glamping.
The authors of the project were inspired by the uniqueness of the place, trying to make the concept as environmentally friendly as possible, reflecting the unity of man with nature in it. Aesthetically, they repelled from the forms of ice blocks, stones and smooth forms of water. It is in this style that it is proposed to decorate small architectural forms, as well as the facades of glampings, paths, event and festive zones.
1. Participants from Izhevsk State Technical University Ekaterina Peruanskaya, Anastasia Berestova, Sofia Shergina, Dilyara Devyatykh with certificates and memorable gifts.
2. Participants from SPbGASU Lidia Antonova, Veronika Bogorodskaya, Anastasia Antonova, Anushik Marabyan and Olga Kucher with certificates and memorable gifts.
The teachers highly appreciated the presented projects of the complexes. “There is a lot of work behind these concepts. If they were improved a little, they may turn into final qualification works", summed up the head of the department of architectural design Fedor Perov.
Text: Aleksandra Podolnikova,
International Relations Division
Photo: Ekaterina Nikiforova
Projects: presented by the Summer school participants
✔ Learn more about the SPbGASU Summer schools








