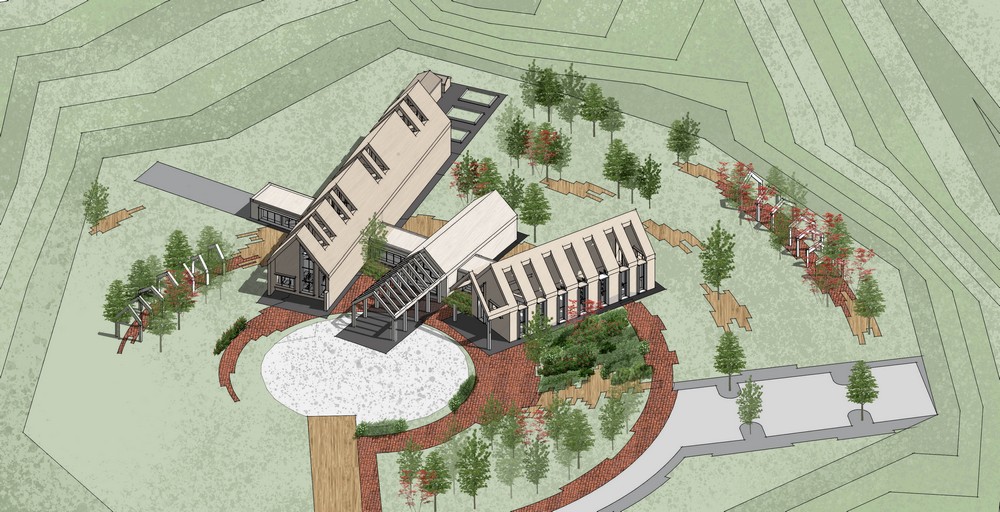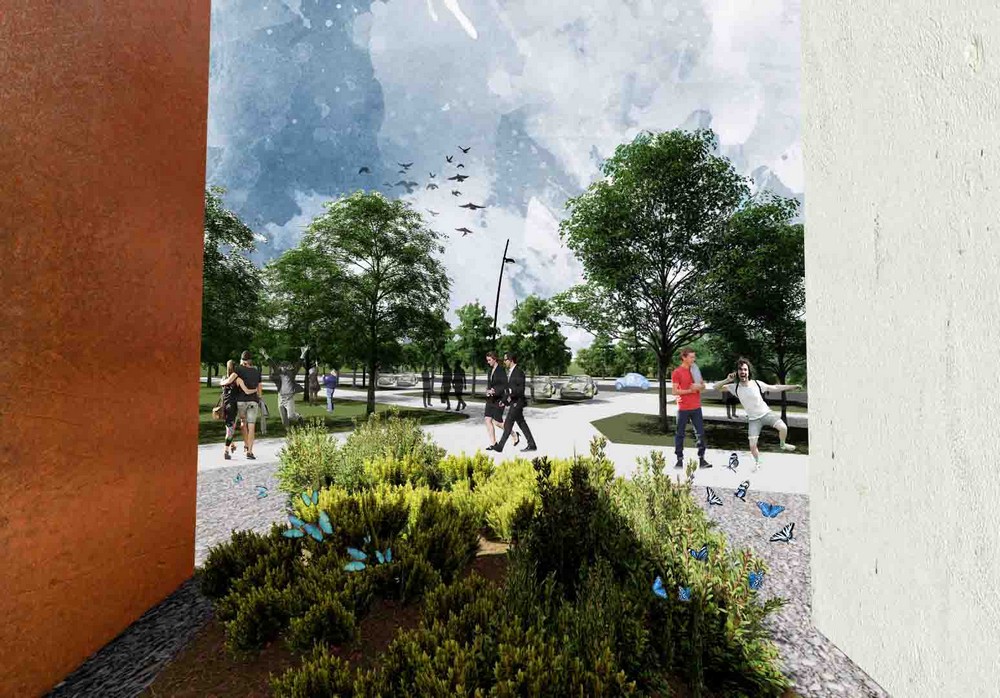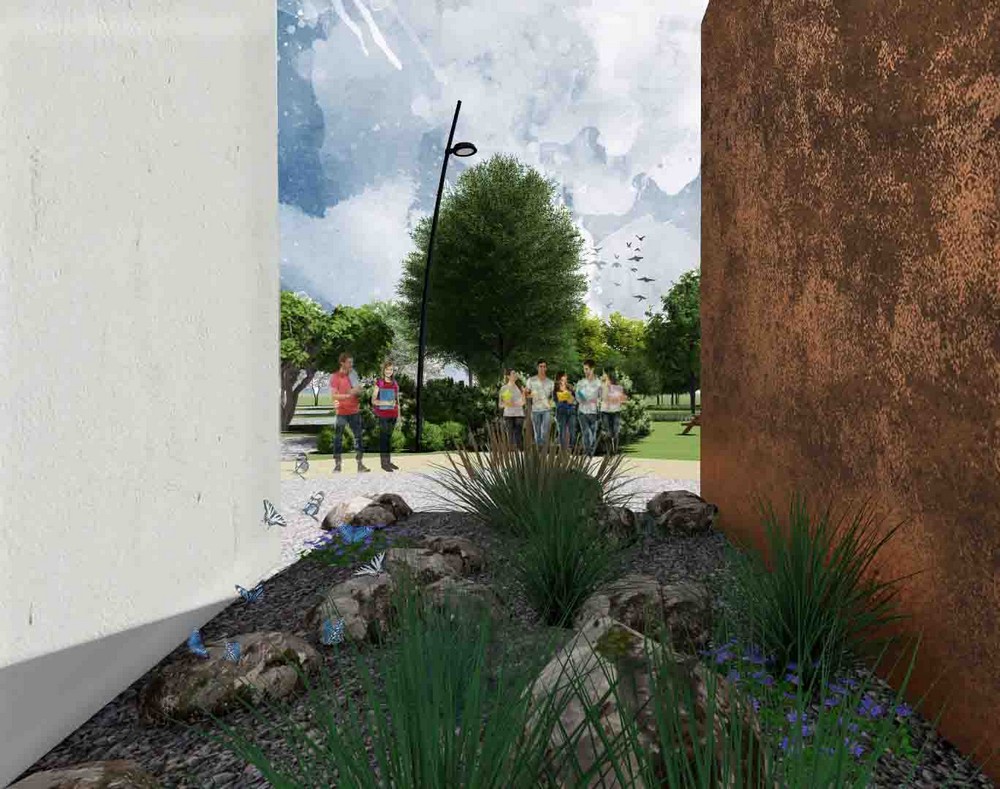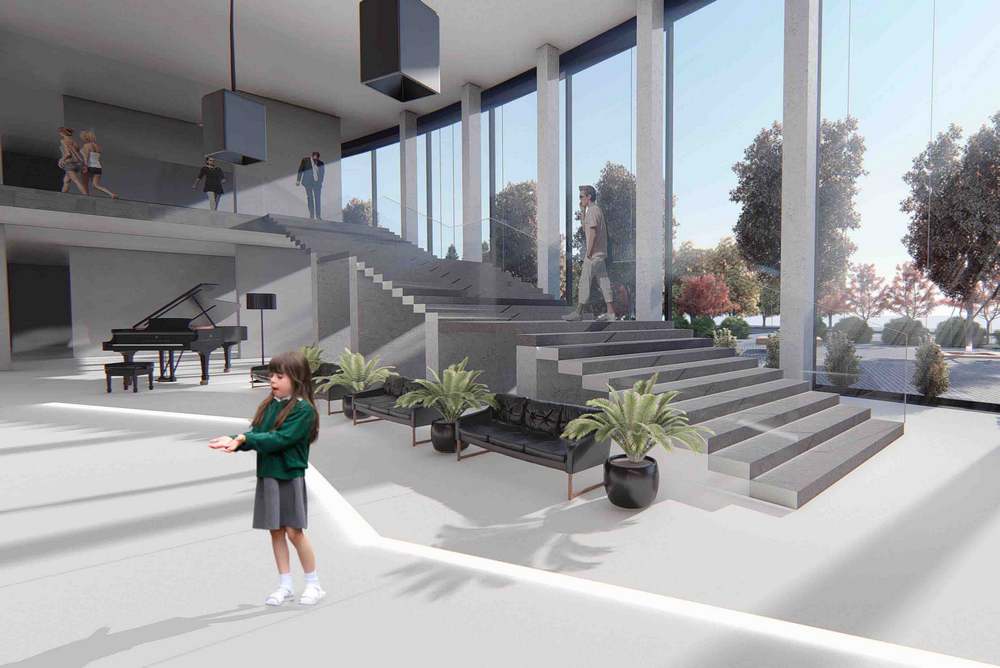SPbGASU students designed a suburban campus
St. Petersburg State University of Architecture and Civil Engineering successfully combines educational and design activities. Students of the Department of Architectural Design majoring in the “Landscape Architecture” have developed design projects for a new university campus, which will be located in Krasnoye Selo near St. Petersburg.
Author: K. Kiselev
The aim of the work was to acquire skills in designing multifunctional public facilities in concert with the architectural and natural environment, taking into account a complex of urban, social, climatic and educational requirements. The design was carried with account taken of the wishes of the university and in accordance with the operating modes of the campus under construction.
Author: Ye. Konovalova
✔ The authors of the projects were supposed to integrate infrastructure into the surrounding natural and cultural context; create a composition unified with landscape elements, and offer an motivating functional program. One of the main elements was to become a training and production site (training garden) for practical schooling.
Автор Наталья Лазарева
The work was carried out by a group of teachers of the Department of Architectural Design (associate professor Nadezhda Kerimova; assistant professor Olga Ivanova; SPbGASU graduate consultant Veronika Bulusheva) under the general guidance associate professor Svetlana Danilova in collaboration with the SPbGASU design studio.
Author: P. Ostapchuk
The creators of the project outlined the key aspects.
Svetlana Danilova, Associate Professor, Department of Design of the Architectural Environment:
A new area of training, 03.03.10 “Landscape architecture,” was opened not too long ago and has successfully passed the accreditation. Now, the second and third courses are studying under the new educational program. This area combines the knowledge and experience of specialists in the field of architecture and landscaping. Taking into account the specifics of the profession, the program included educational disciplines in botany, dendrology, chemistry, environment, the basics of agricultural engineering, phyto design, maintenance and protection of objects of landscape architecture, lighting design, landscape materials science, landscape construction, social interaction in the industry, and hydro ecology. Although landscape designer is a new profession, it already is extremely popular and promising. For students in this specialization, the new campus will provide for perfect conditions for field studies in direct contact with nature and for the formation of skills in working with "living green material". This will allow students to successfully instill a special culture of attitude to nature and the desire to develop a humane and creative environment around them.
Svetlana Bochkareva, SPbGASU Chief Architect:
The unique experience of creating a suburban university campus can serve as an example for many universities. Gradually, through the efforts of the staff of the design studio and with involvement of students from the "Landscape Architecture" educational program, a concept of further development and functional filling of the campus has been formed. This was the first attempt to realize how the educational unit for future landscape architects might look like made by second-year students of the "Landscape Architecture" specialization. I read the students' proposals with immense interest. I hope that our joint work with leaders and students in this area will continue. Thanks for the great ideas!
Natalia Lazareva, student:
Our task was to develop in Krasnoye Selo a unique campus for students of the landscape architecture specialization. The campus building combines several training workshops, a laboratory and an auditorium. A winter garden, a rock garden, flower gardens, a shady garden, arboretums, educational gardens, greenhouses are located on the design plot; this all should help students to successfully complete summer practical training.
Particular attention was paid to landscaping the site, which should allow students to study botany in practice. It was important to maintain a unified design code for SPbGASU when creating small architectural forms and other objects on campus. Thus, the functional program is executed not only at the account of the internal space of the building, but also based on the external environment.
➠ Open Natalya Lazareva’s design project in high resolution; .jpg 2,06 Mb
Ekaterina Konovalova, student:
Thanks to hard work and first-rate teachers, we were able to create comfortable conditions for people. In the educational building, conservatories, greenhouses, vegetable gardens, and orchards are designed for students of the landscape design should be able to undergo practical training. The design of the environment includes a wide "green program" varying ordinary, group and long-level plantings of shrubs and trees of different species.➠ Open Ekaterina Konovalova’s design project in high resolution; .jpg 1,3 Mb
In the process of fulfilling the work, both teachers of specialized fields and students’ wishes and preferences were taken into account. The campus has a lecture hall and a greenhouse, a cafe and several gardens, and even an observation deck with a relaxation area. All conditions are created not only for comfortable study, but also for a pleasant pastime.
➠ Open Konstantin Alekseyev’s, student design project in high resolution, .jpg 4.5 Mb
Author: K. Alexeyev
Pavel Ostapchuk, student:
While creating the concept of the new campus of SPbGASU, I tried to develop rooms full of light and air in which students could work in a comfortable and friendly environment.
➠ Open Pavel Ostapchuk’s design project in high resolution; .jpg 4,8 Mb
Text: Svetlana Danilova
✔ Learn more about the Department of Architectural Design, its teachers and design projects











