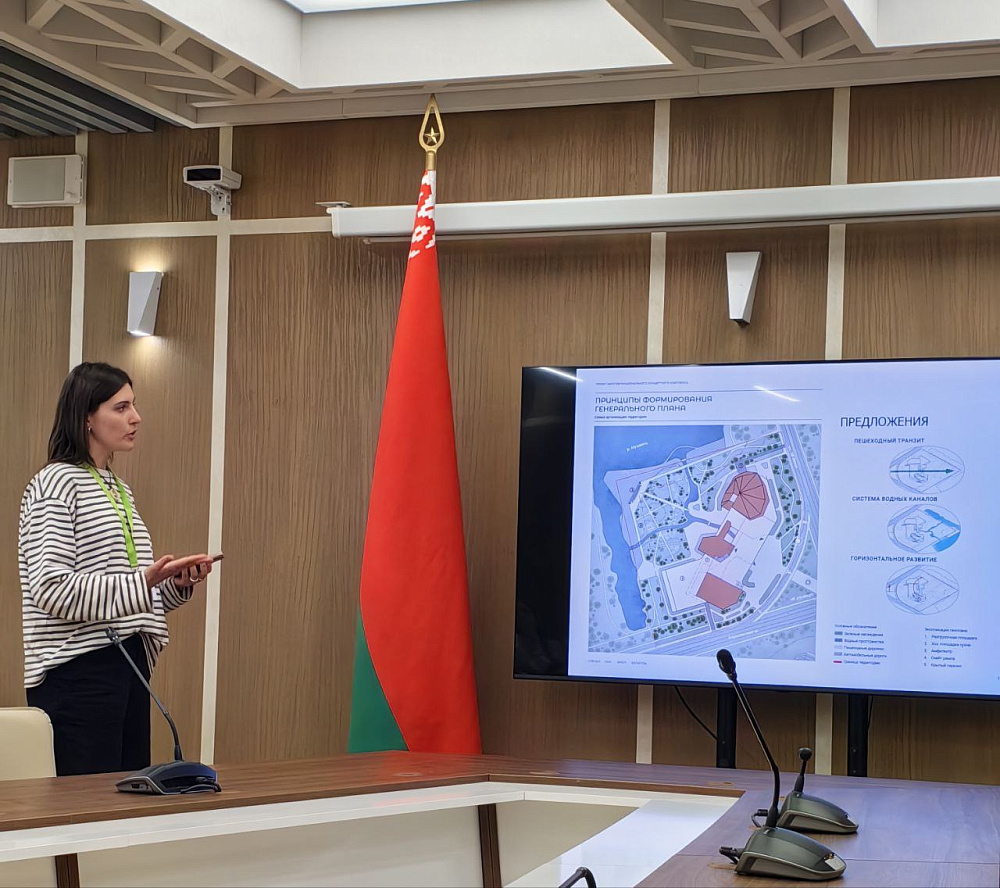On 14 April, fourth-year students and teachers of the SPbGASU Faculty of Architecture Daria Boytsova and Oleg Fedorov met the chief architect of the region Nikolay Vlasyuk in the Executive Committee of the Brest Region (Republic of Belarus). The meeting was also attended by teachers and students of the Department of Architecture of the Brest State Technical University (BrSTU). The event became the next stage of cooperation between the two universities, including in project activities. During the meeting, projects for a multifunctional concert complex in Brest, developed by students of the SPbGASU Departments of Architectural Design and Architectural Environment Design, were presented.
Arina Aleksanova presented a project where the Belarusian national pattern "fire" is used in the volumetric-spatial solution of the complex and the architecture of the facades, giving expressiveness and cultural identity. In addition, the project uses light accents, imitating the flickering of flame, which enhances the emotional perception of the object in the evening.
Elza Sharipova's concept refers to the image of medieval Brest in the engraving by E. Dahlberg. The author of the project noted the vertical tripartite structure of the city fabric, which was reflected in the appearance of the concert hall.
Maria Kondakova proposes to include a number of multi-level public spaces in the structure of the complex, from where a view of one of Brest’s waterways will open up.
Valeria Ganeeva used a technique typical for fortification structures: the formation of embankments and inclined walls. This approach is intended to preserve the memory of the place and remind us of the heroic history of the city.
Margarita Kotikova reflected the synergy of nature, art and history in her concept: her building should consist of three integral volumes, united by a common structure, which personifies the flow of water, music and time.
The project of the multifunctional complex, developed by Sofia Krivdina, reflects the key features of the Belarusian cultural and natural heritage: Belovezhskaya Pushcha, national ornament and the tradition of lighting lanterns before sunset. The central volume of the hall is associated with a powerful source of light and is covered with a translucent membrane. The design of the ramp and the restaurant supports were inspired by the Belovezhskaya Pushcha motifs. The visual identity of the project is given by the perforated pattern in the decoration of the facades, based on the traditional Belarusian ornament.
The historical fact about the development of Brest at the intersection of two rivers and trade routes became the basis of Irina Zaplatkina's concept. The permeability of the ground floor space and the central atrium with a system of viewing arches reflect the "path" and "hope". The movement along the street is accompanied by an exposition dedicated to the traditions and culture of Brest residents. An active system of dominants emphasizes the dynamism of society. All this should have a strong emotional impact on visitors.
The Chief Architect of the Brest Region and BrSTU teachers praised the projects of SPbGASU students. Our students will continue working on the concert hall project and the concept for the development of the embankment in Brest.

